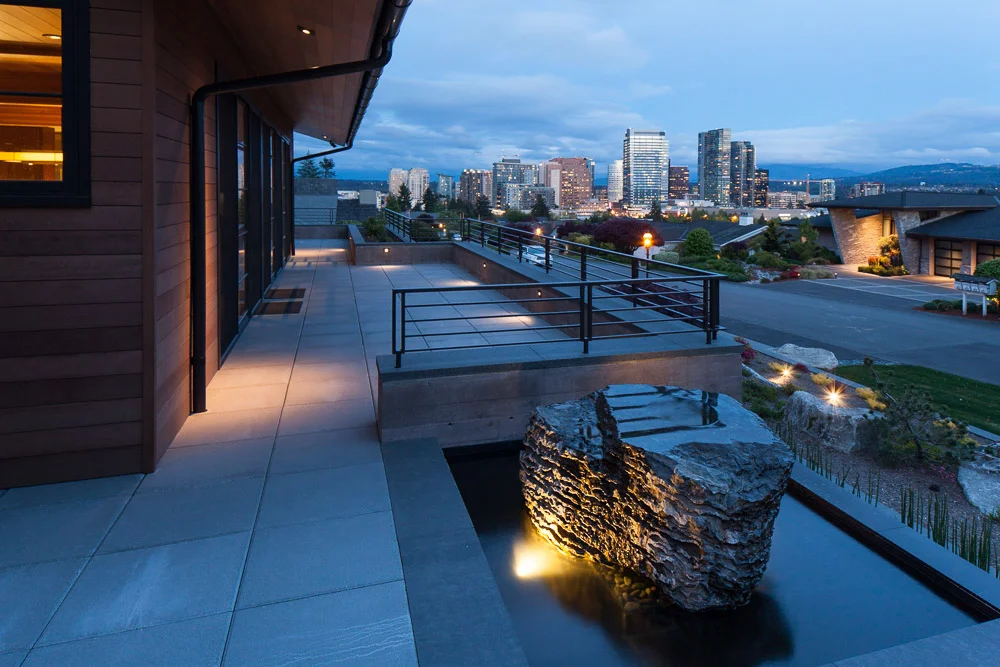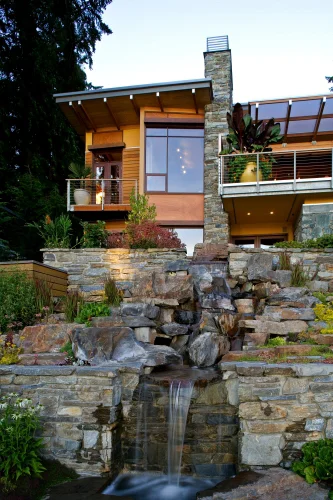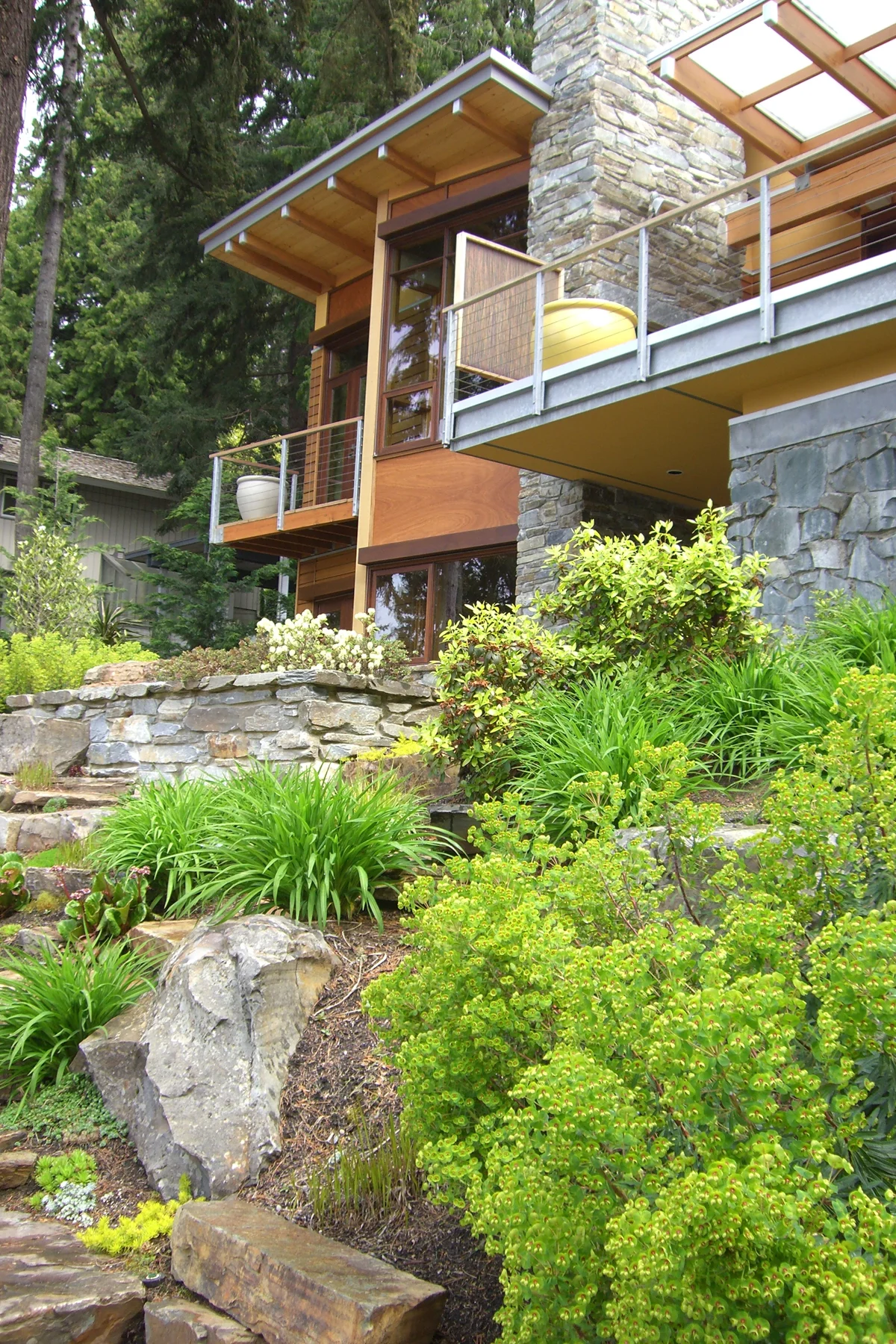




CITYSCAPE
bellevue, WA
architect: Conard Romano Architects
The combination of shrubs, leafy trees, moss and grass lend texture and life to the landscape.
The addition of a custom designed flowing rock water feature in the center of the site promotes a tranquility while at the same time providing a stunning and inviting visual element.
Nestled in the heart of Bellevue the landscape design was centered on blending the contemporary style of the home with a organic look and feel.
By creating multiple visual elements of terraced gardens gives the site depth and dimension.





























































